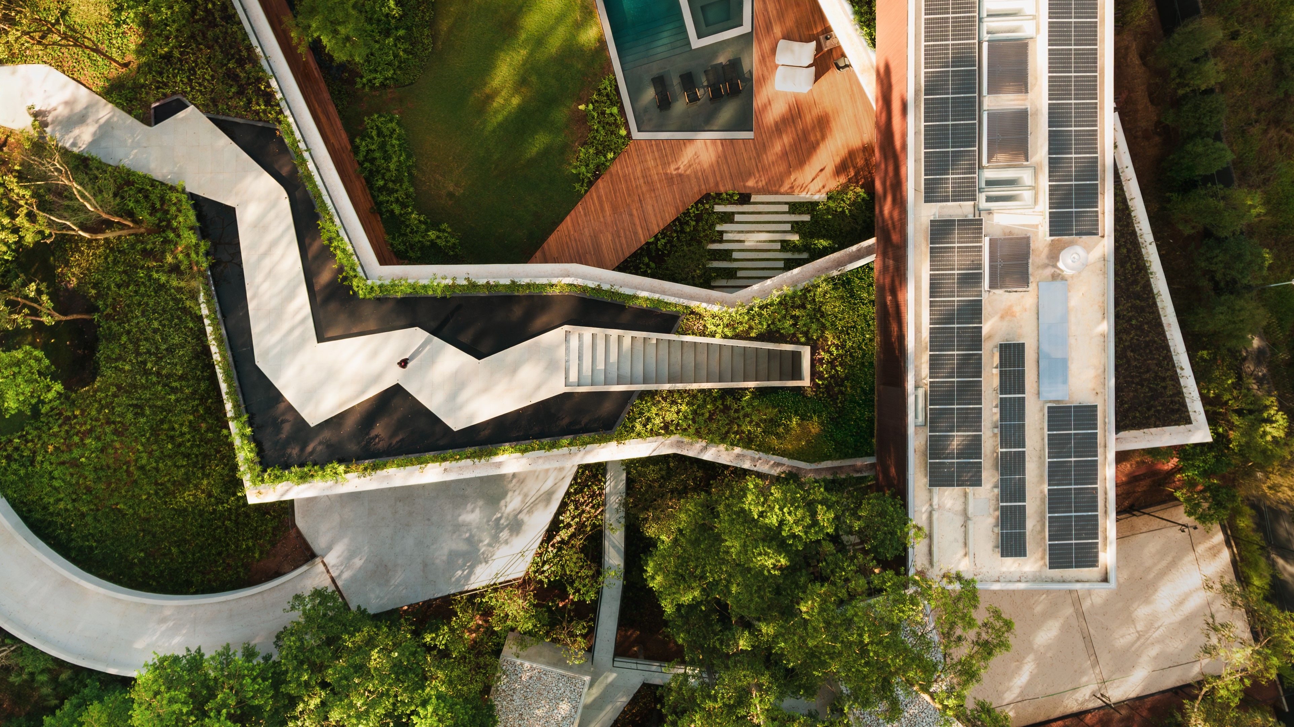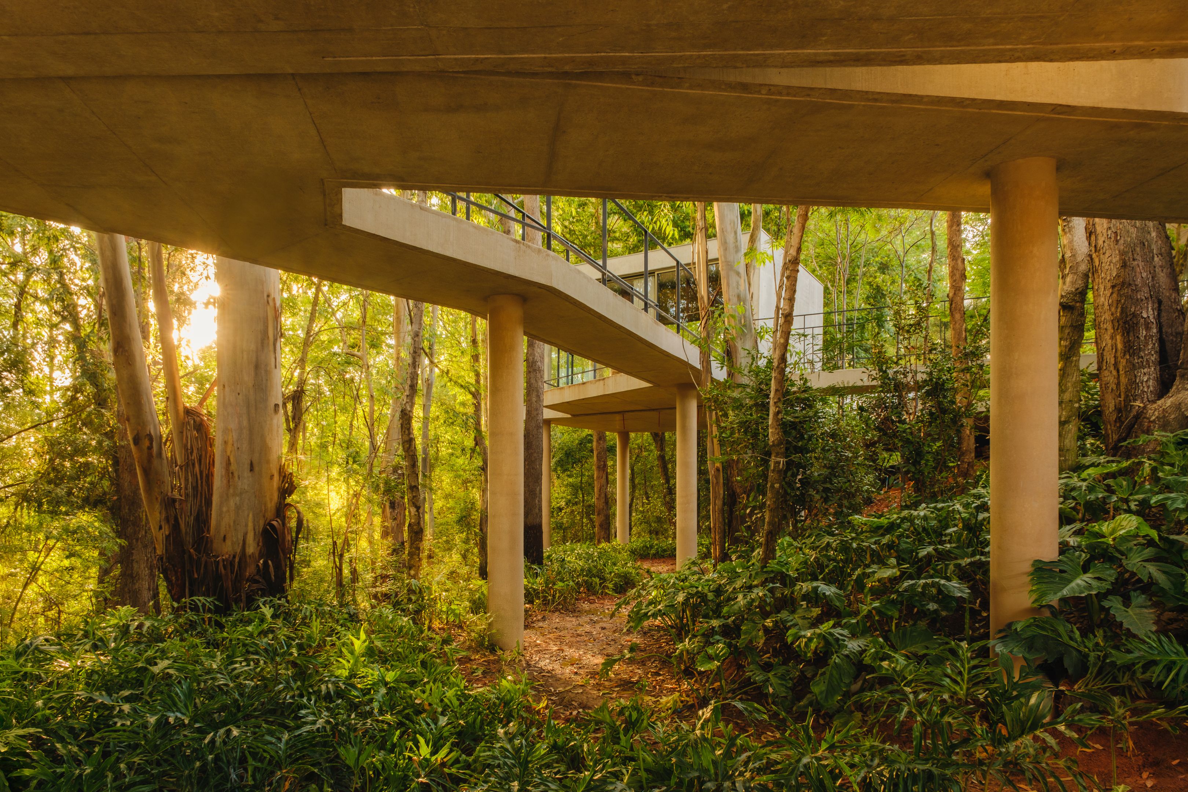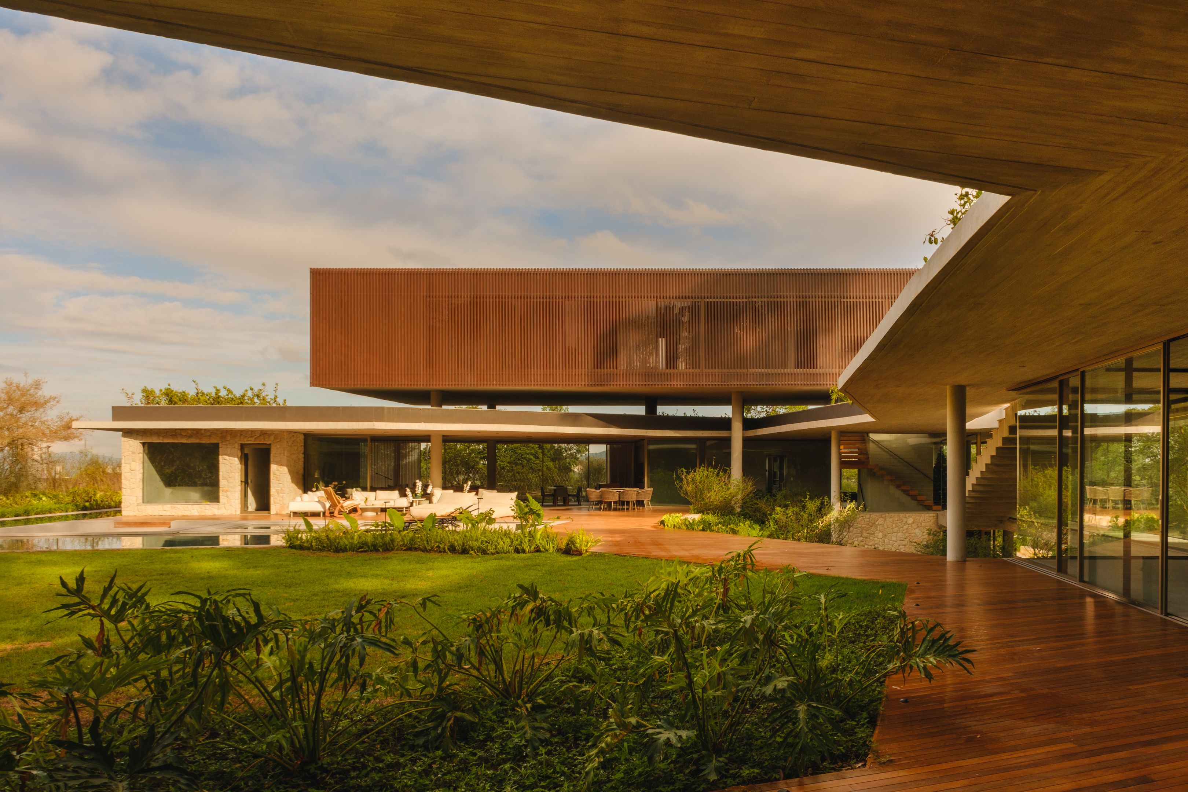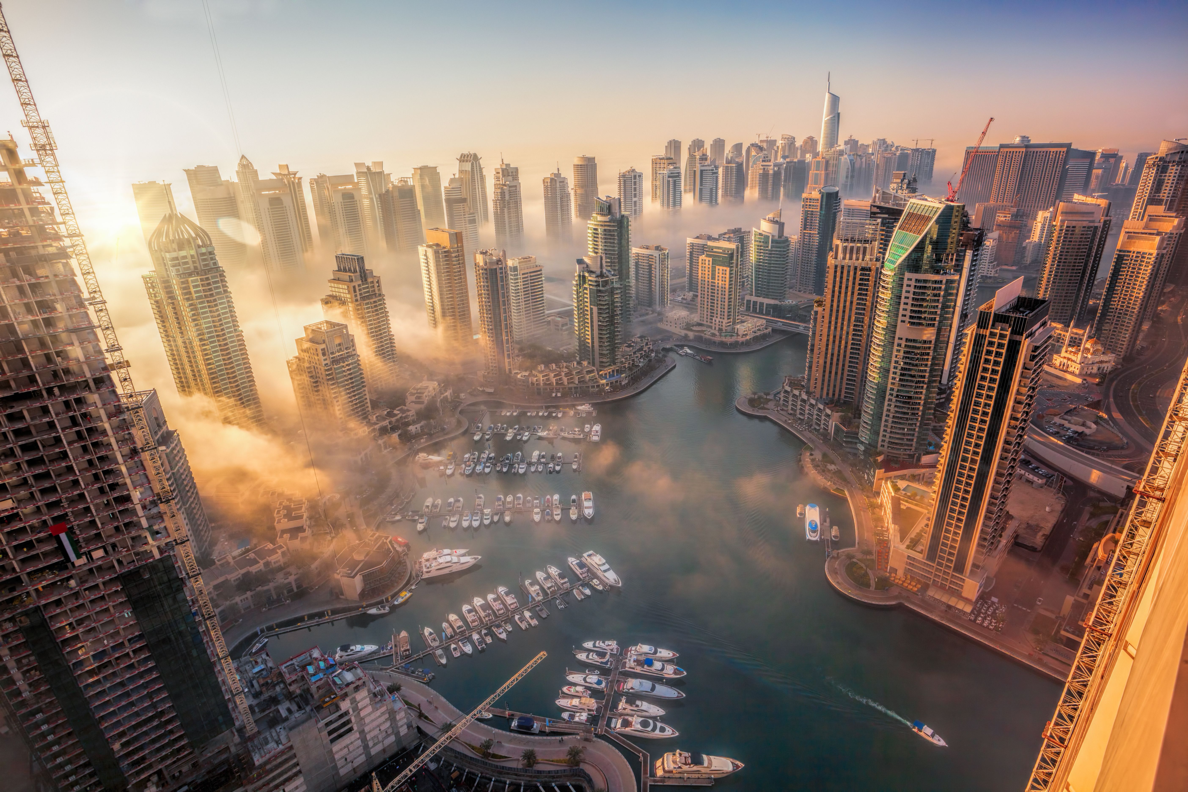FGMF Arquitetos - Walkway House
)
Location: São Paulo, Brazil
The Walkway House design emerges from a deep connection with the terrain’s unique features. The site consists of two distinct areas: a flat grassy section and a steep, densely wooded slope, both positioned below a dead-end access road.
To integrate the house with the landscape, a large green-roofed slab was created at street level, allowing entry via a path that crosses a reflecting pool and leads to an open staircase. Beneath this green roof, social and leisure spaces open onto the flat section, where the pool and solarium form a central patio.
A gap under the slab creates a transition between the courtyard and the wooded area, bridged by a 14-meter walkway connecting social and leisure areas. On the lower level, suspended walkways weave through the trees, linking elevated volumes supported by pilotis. These house the office and gym, immersing them in nature.
The private areas are contained within a floating volume above the ground floor slab, enclosed by brise-soleils. This section opens onto views of the city, the central courtyard, and the site’s majestic trees, balancing privacy with a strong connection to the surroundings.









